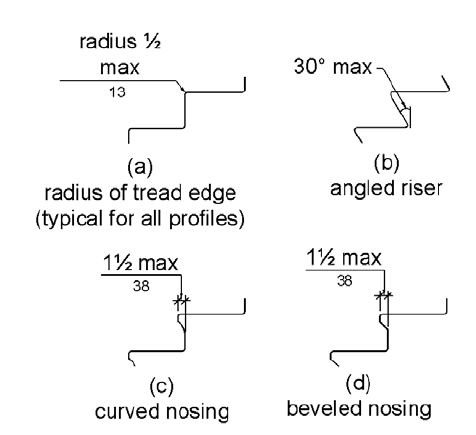Below are the guidelines from the Americans with Disabilities Act set by the Access Board
504 Stairways
504.1 General
Stairs shall comply with 504.
504.2 Treads and Risers
All steps on a flight of stairs shall have uniform riser heights and uniform tread depths. Risers shall be 4 inches (100 mm) high minimum and 7 inches (180 mm) high maximum. Treads shall be 11 inches (280 mm) deep minimum.
504.3 Open Risers
Open risers are not permitted.
504.4 Tread Surface
Stair treads shall comply with 302. Changes in level are not permitted.
EXCEPTION: Treads shall be permitted to have a slope not steeper than 1:48.
Advisory 504.4 Tread Surface. Consider providing visual contrast on tread nosings, or at the leading edges of treads without nosings, so that stair treads are more visible for people with low vision.
504.5 Nosings
The radius of curvature at the leading edge of the tread shall be ½ inch (13 mm) maximum. Nosings that project beyond risers shall have the underside of the leading edge curved or beveled. Risers shall be permitted to slope under the tread at an angle of 30 degrees maximum from vertical. The permitted projection of the nosing shall extend 1½ (38 mm) maximum over the tread below.

504.6 Handrails
Stairs shall have handrails complying with 505.
504.7 Wet Conditions
Stair treads and landings subject to wet conditions shall be designed to prevent the accumulation of water.

